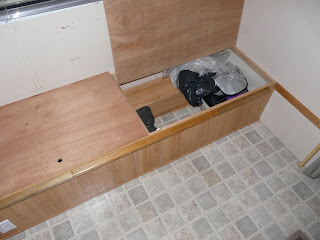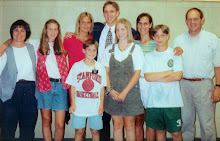We wanted a little more floor space in the trailer so we tore out the small dinette. I rebuilt it into a couch with storage space underneath. I used the old panels and frames so it matches nicely.
 The floor space that we gained is 18" x 73" - it opened up that really cramped area in front of the refridgerator and closet.
The floor space that we gained is 18" x 73" - it opened up that really cramped area in front of the refridgerator and closet. We thought about not having the bed but after the last trip we realized that kids still like to stay over with Gramma and Grampa. The legs screw into the bed support. The plywood support flips back and sits on top of the seat panels.
We thought about not having the bed but after the last trip we realized that kids still like to stay over with Gramma and Grampa. The legs screw into the bed support. The plywood support flips back and sits on top of the seat panels. Presto - change-o - it is a 41" x 73" bed.
Presto - change-o - it is a 41" x 73" bed.
We are going to re-sew and re-cut the cusions to fit but you can see how it will be set up. We also cut down the panel that is the back of the storage cabinet. I will trim the front edge with a piece of white Oak and we will have a soft fabric trim on the top edge. Once the extra holes are filled and the trim is painted I think it will look like it was the original design.
Oh yeah, we found a 2' x 4' plastic fold out table that can be set up in front of the couch for extra eaters. The old table was such a good table that I am adding fold out legs so it can be used outside for incidental stuff. We are adding a couple more storage places on the walls (for CD's by the player and more bedroom storage in the tomb) I will send a final picture when we do the last couple of steps.

















 The workers hustled shingles until dark each night - thank goodness for air-nailers.
The workers hustled shingles until dark each night - thank goodness for air-nailers. Kevin spent a good portion of the afternoon IN the attic helping to reposition the AC unit. Between that duty and scraping tar he was a sight at the end of the evening.
Kevin spent a good portion of the afternoon IN the attic helping to reposition the AC unit. Between that duty and scraping tar he was a sight at the end of the evening. In the morning what could be more fun than snuggling in Grandma's bed!
In the morning what could be more fun than snuggling in Grandma's bed!
















































